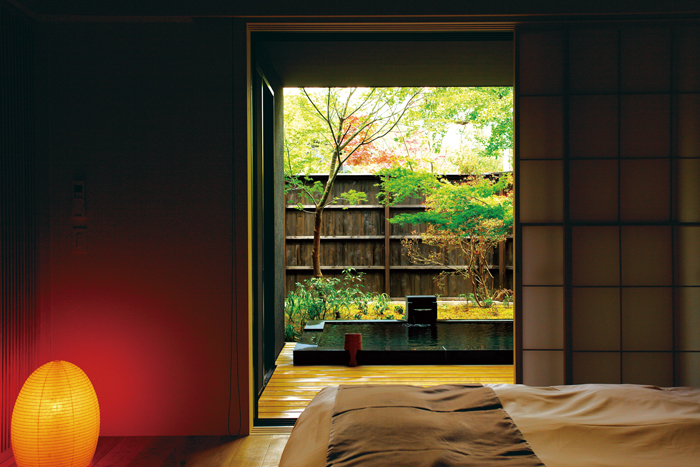GYOKUHOKAN / 玉峰館
Location : Kamo, Shizuoka / 静岡県賀茂郡
Type : Garden of Ryokan / 旅館の庭
- Interior Design : Uchida Design Inc. / 内田デザイン研究所
Photo by : Daisuke Shima(Nacasa & Partners Inc.),
Kazufumi Nakamura,
Takanori Tomiura(STUDIO BUG)
伊豆河津町峰温泉にある大正15年創業の温泉旅館、用地拡大を伴う大規模な改修工事における作庭。
施工面積で約1000坪(3,450㎡)の庭園。
正門を潜り、庭を抜け、玄関に至るというアプローチとしたことから、また面積の大きさから宿の顔、売りとなる庭が求められた。
町道を挟み敷地が分かれていることから、正門、本棟が位置する本庭と離れを囲む別庭でコンセプトの異なるふたつの庭で構成した。本庭は背景の山々を借景した廻遊式庭園とした。レストランに面して池を配置し、池を囲む園路、石橋と池沿いのウッドデッキを含め廻遊することができる。当地特有の河津桜などの既存樹を活かしながら配植し、苔の築山、芝の築山、石敷き、洲浜など景の展開を図った。
本庭内には公共水路があり、本工事においてルート変更を含む全面改修を行った。ここには温泉のオーバーフローが流入するため、冬季には庭内に湯気が上がる。別庭は、さらに自然度を高め深山に佇む庵をイメージした空間づくりを目指した。常緑樹を多めに配植し、庭というよりは山の景の創出を図った。
This project is landscape designed for a total site expansion and extension of the buildings for a well-known Onsen(Hot Spring)Ryokan(Japanese style Hotel)at Mine Onsen, Kawazu, Izu, Japan since Taisho 15(1926).
The gross area of garden is approximately 3,450square meters.
The garden is expected to be highlight of Ryokan, owing to the wide range of land and guest will reach the main entrance after pass thorough a main gate, walk through the garden.
There are two gardens that each have different concepts due to the site divided into two across the town road.
The main garden is “Kaiyu-shiki Teien”, which is the garden with strolling path around a pond. Also its incorporates the surrounding scenery into its design. Guest enjoyed strolling along the path around a pond face to the Restaurant, a stone bridge and a wood deck by pond. Our planting design is consists of plant trees making use of existing plants including Kawazu Zakura(Cherry Blossom of Kawazu) that can only be provided in this location, Koke-no-Tsukiyama (moss artificial mountain),Shiba-no-Tsukiyama(lawn artificial mountain),Ishijiki(flagstone pathway) and Suhama(pebble beach). There was the public waterway in the site. We changed route of the water way and completely remodeled. In winter there are clouds of steam floating at garden owing to Onsen water flow into the waterway.
The concept of the annex garden is high naturalness and as if the hermitage among the deep in the mountains. We put a lots of the deep green colour of evergreen trees to create mountainous scenery rather than just creating the garden.
01 02
02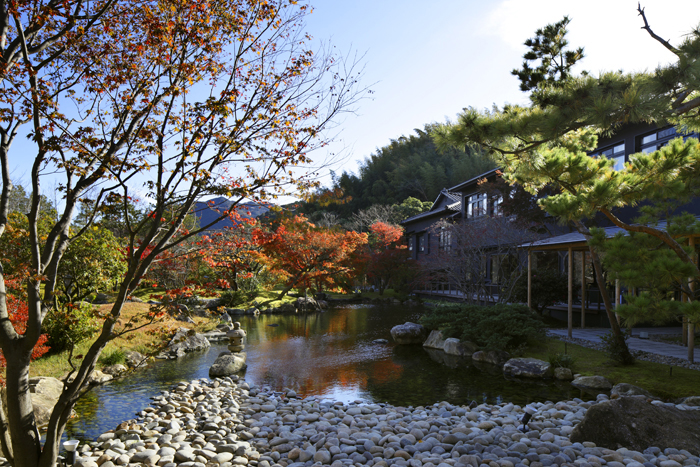 03
03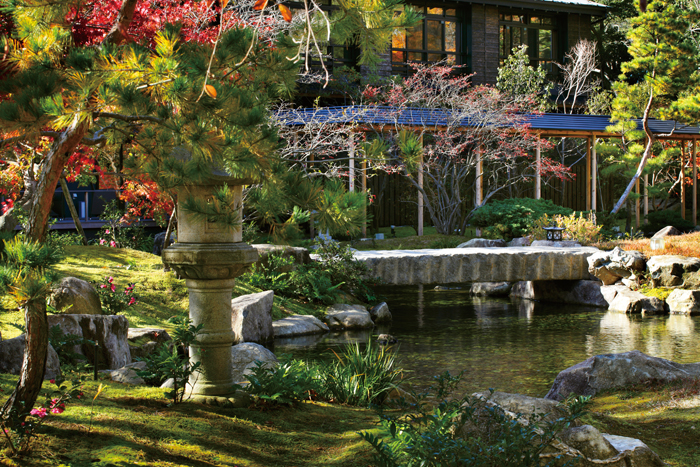 04
04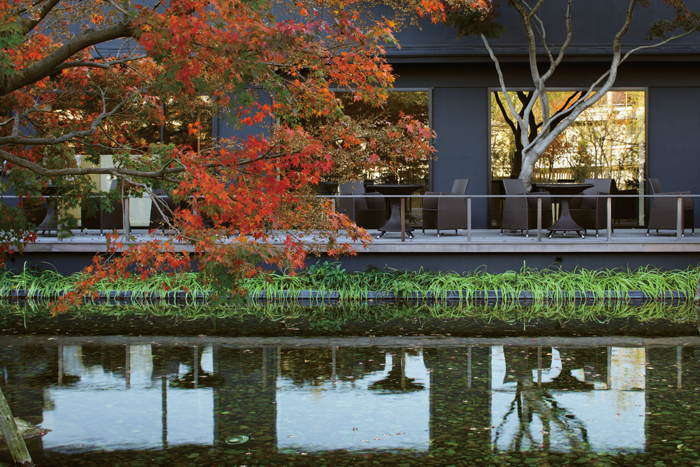 05
05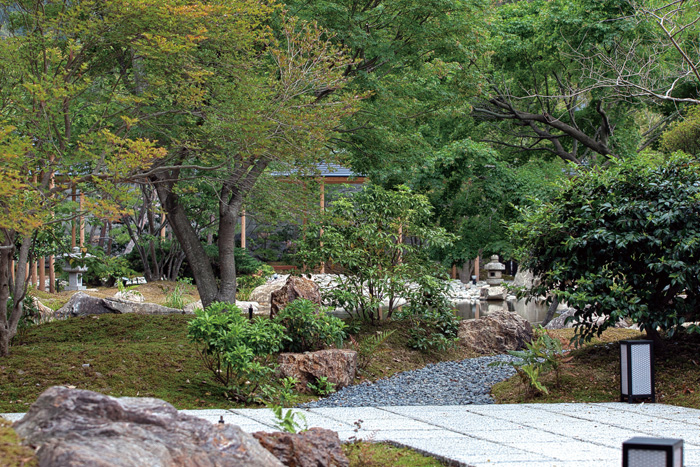 06
06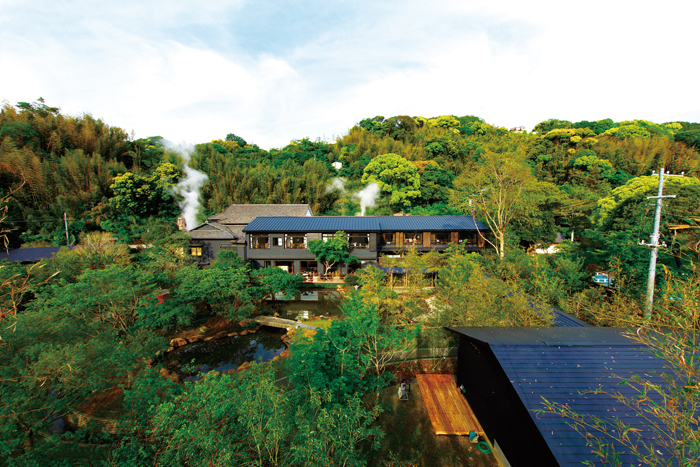 07
07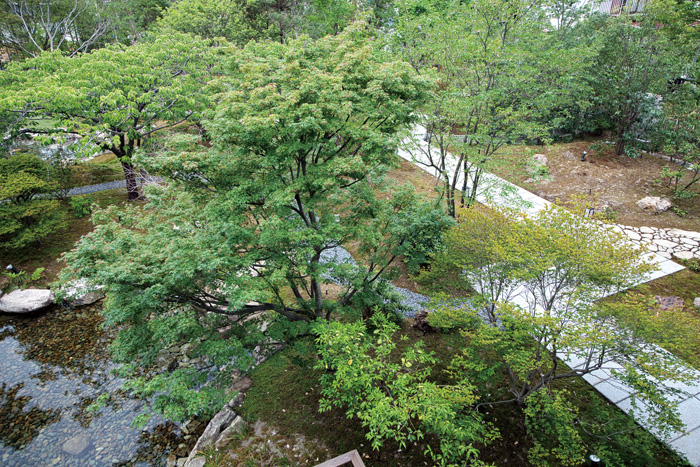 08
08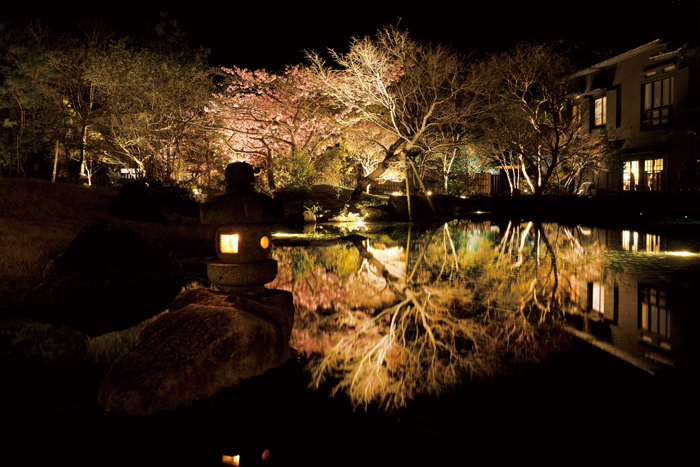 09
09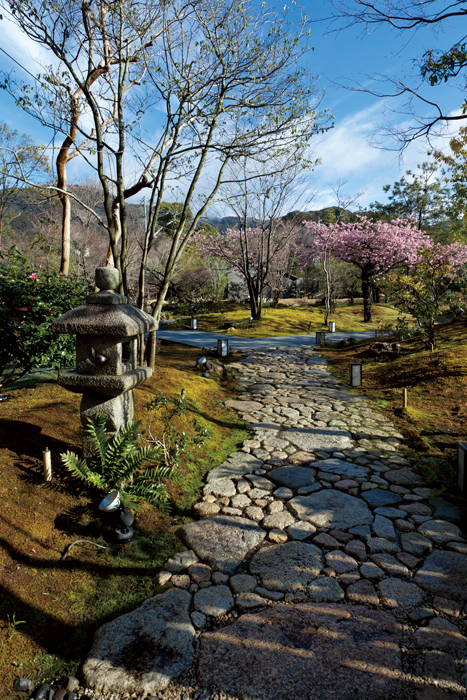 10
10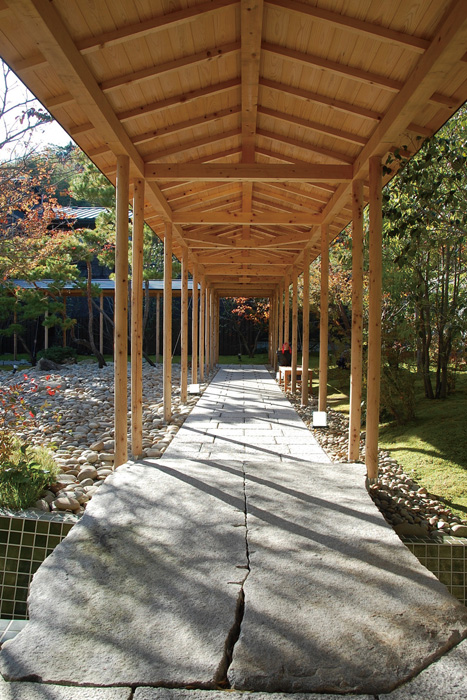 11
11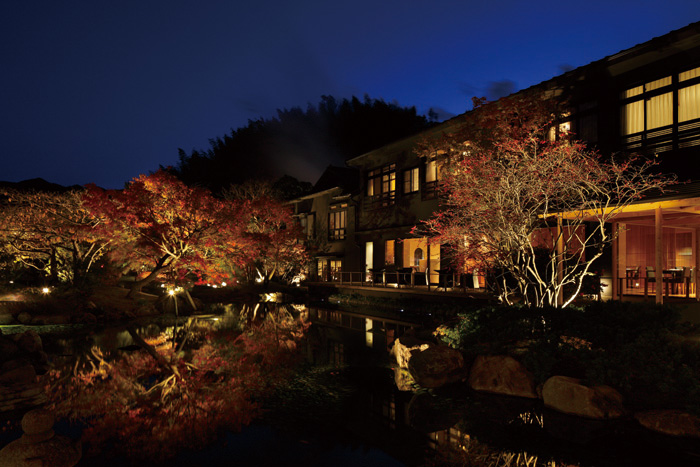 12
12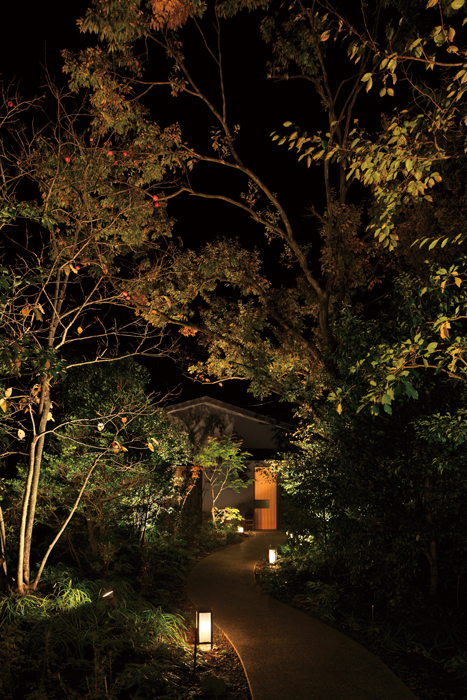 13
13